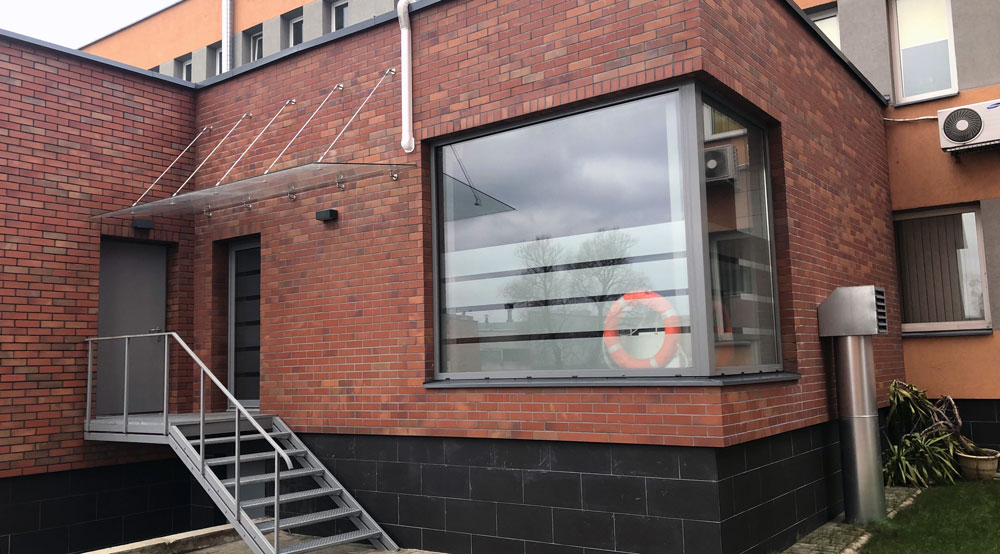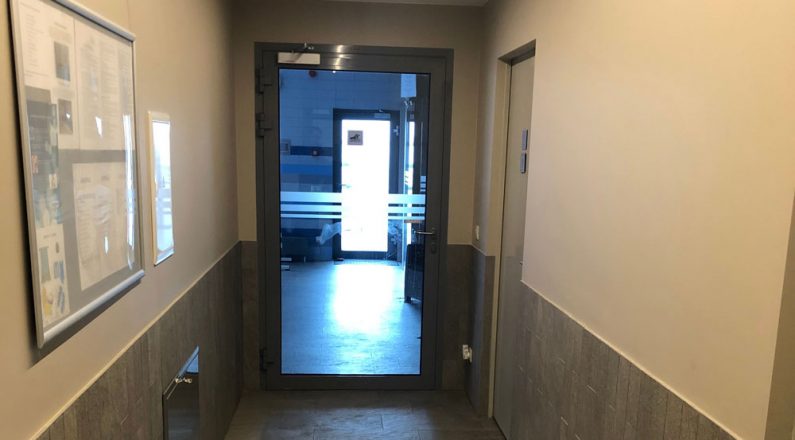Gijos Clinics. Pool
- 2020-03-12
- Posted by: UAB Neris
- Category:
No Comments

PROJECT DESCRIPTION
Construction of the building extension for the pool. Installation of a deep foundation system, monolith casting for the pool. Masonry of brick walls, roof overlay, laying an internal concrete foundation for the bathtub of the pool, concrete flooring. Facade decoration with Clinker tiles.
Pool interior – installation of internal engineering networks, ventilation, electricity, water supply, sewage, pool cleaning equipment, tiling, and other finishing work.
PROJECT DETAILS
| Location: | Partizanų str. 17/Savanorių av. 284, Kaunas |
|---|---|
| Surface Area: | 100 sq. meters |
| Completed: | 2017/September |
| Category: | Regular |








