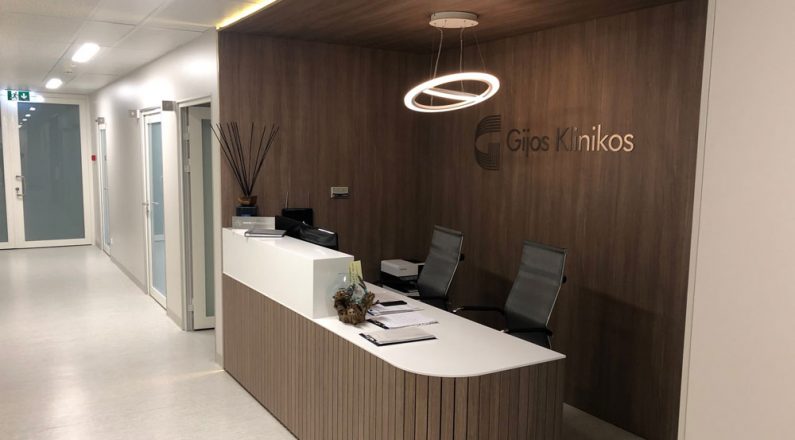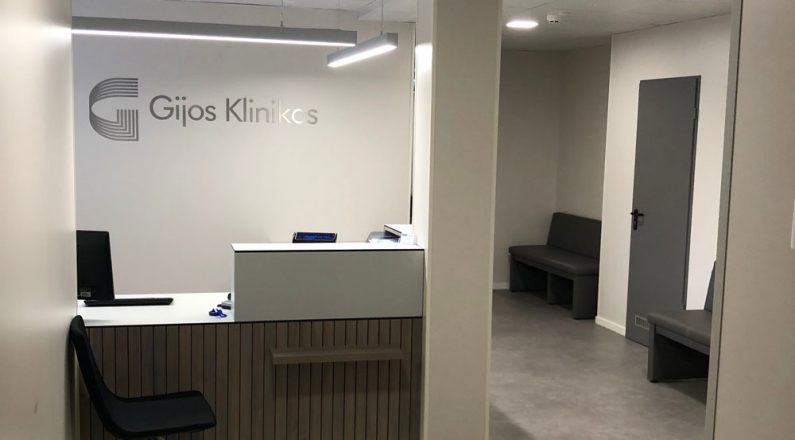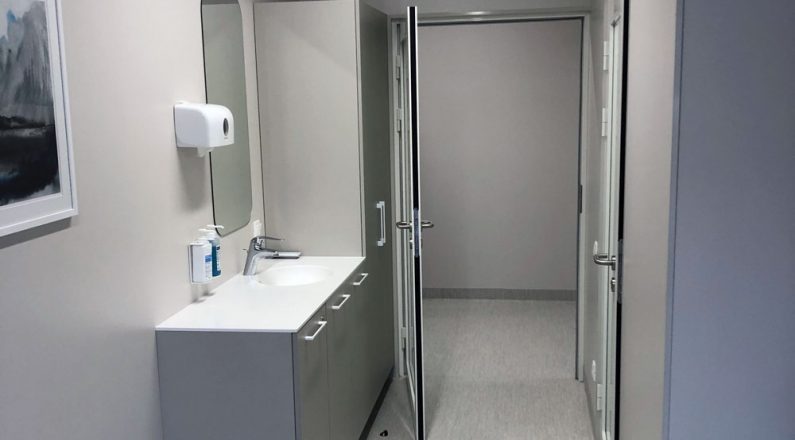Gijos Clinics
- 2020-03-12
- Posted by: UAB Neris
- Category:
No Comments

PROJECT DESCRIPTION
The facade renovation combining two types of facade finishing – lightweight polystyrene foam and structural plaster as well as metal frames, mineral wool, and ceramic panels. Roof and staircase renovation, installation of the ramp for disabled.
Interior renovation was implemented in several stages. Renovation of reception, common areas of the clinic, doctors’ offices, wards and operating rooms, administrative premises.
PROJECT DETAILS
| Location: | Taikos av. 141, Kaunas |
|---|---|
| Surface Area: | 6 000 sq. meters |
| Completed: | 2018/March |
| Category: | Regular |


















