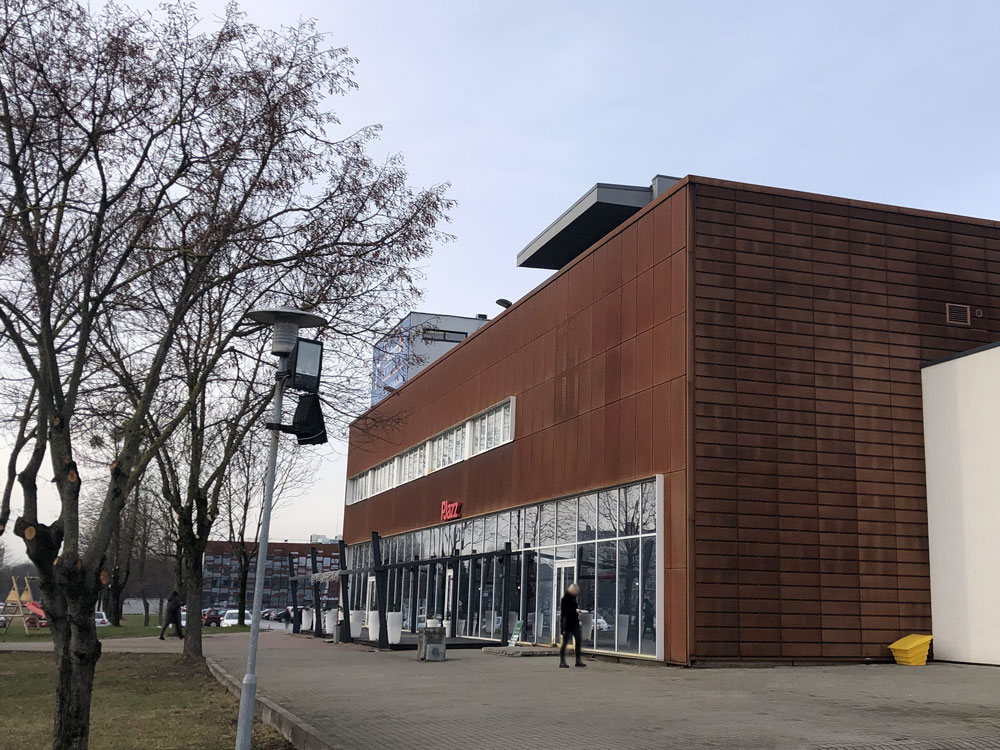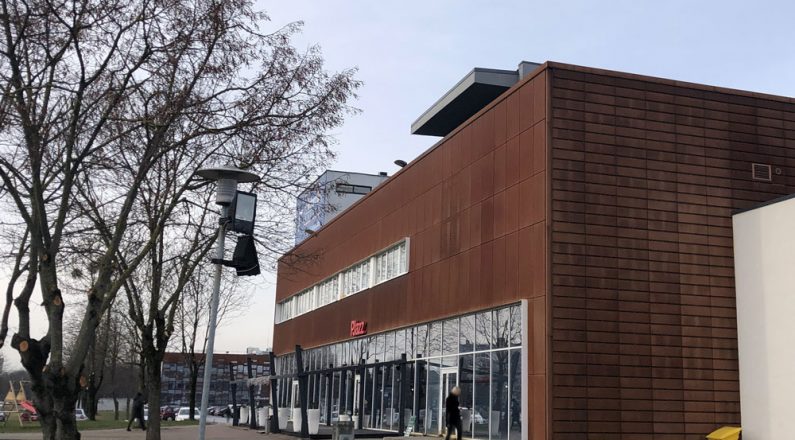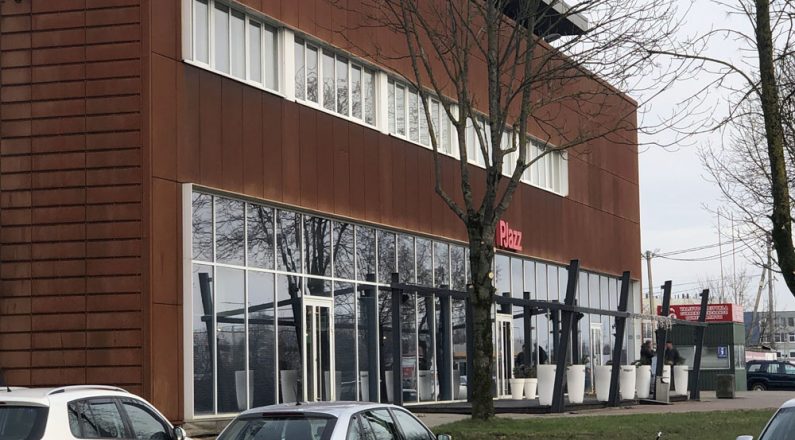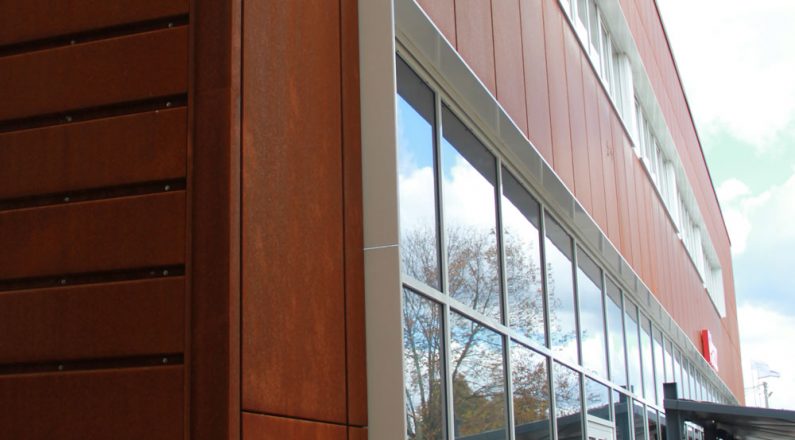Commercial Building Plaza
- 2020-03-12
- Posted by: UAB Neris
- Category:
No Comments

PROJECT DESCRIPTION
Installation of reinforced concrete structures as well as modular lintels. The facade insulation with mineral wool. The facade installation using aluminum frames and Corten steel panels. Renovation of the office area on the 4th floor.
PROJECT DETAILS
| Location: | Taikos av. 141, Kaunas |
|---|---|
| Surface Area: | 520 sq. meters |
| Completed: | 2016/September |
| Category: | Regular |





