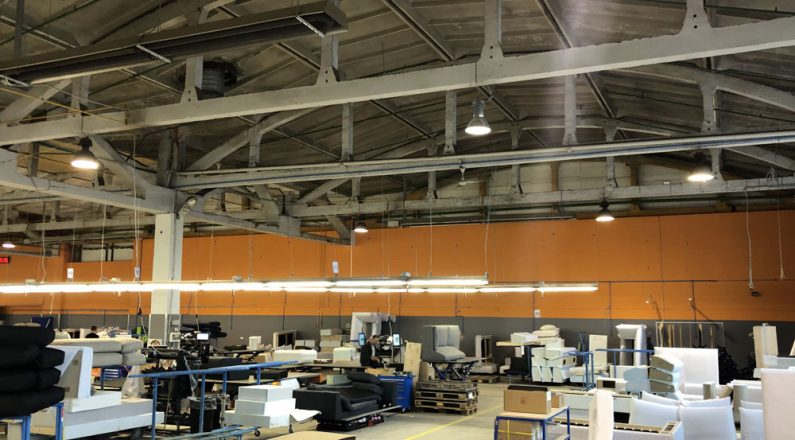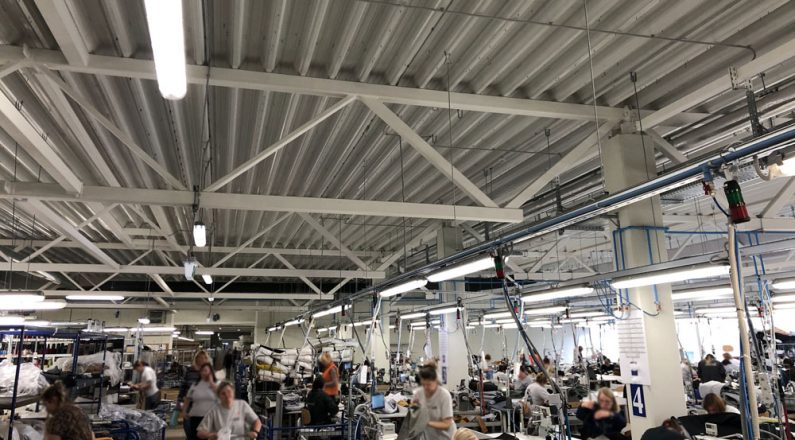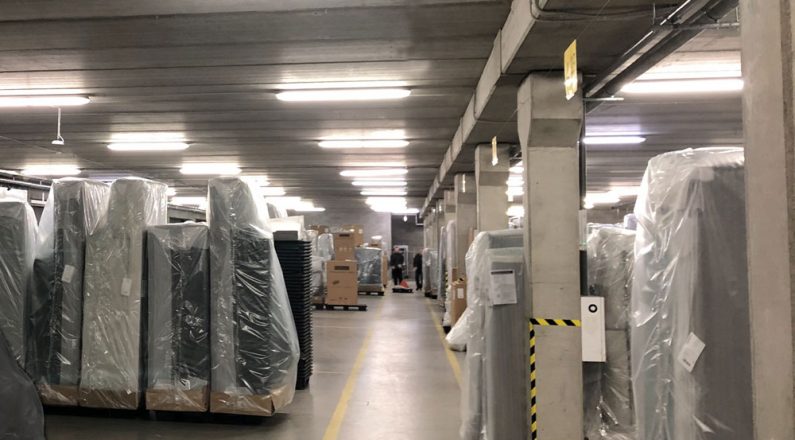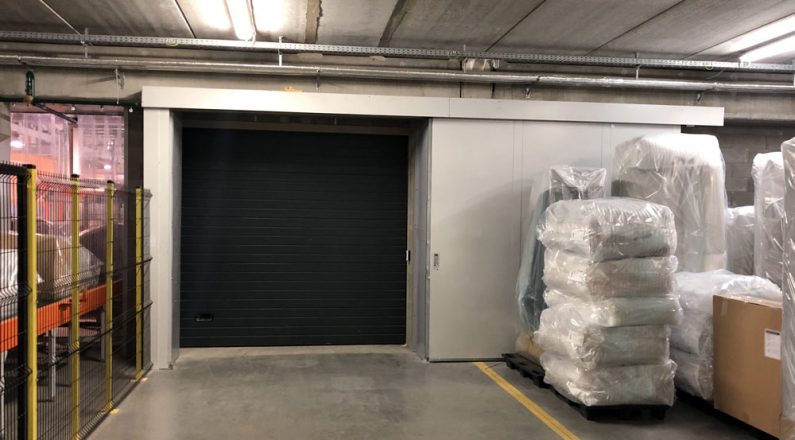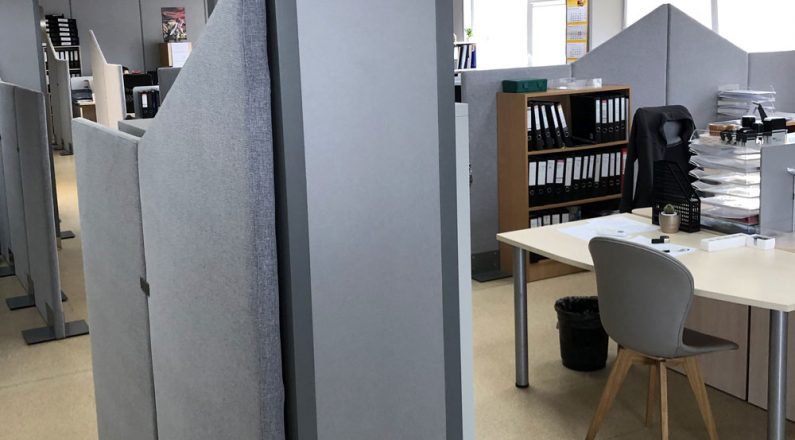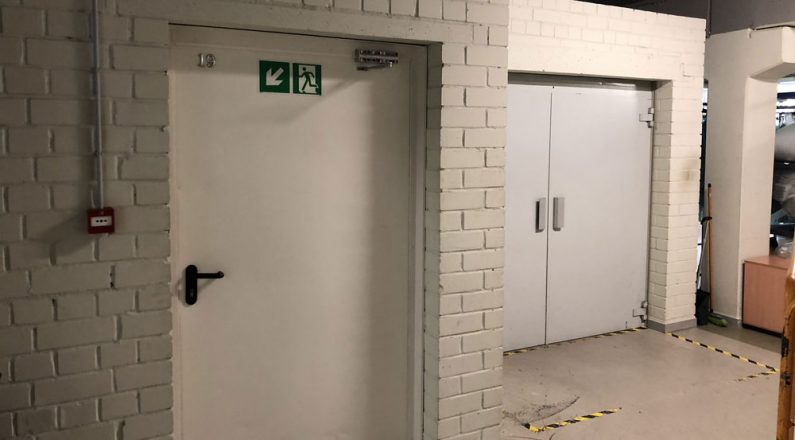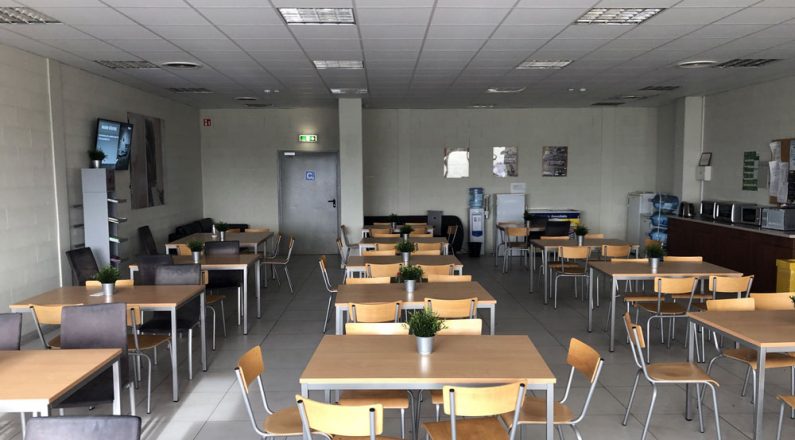Theca Furniture Factory
- 2020-03-12
- Posted by: UAB Neris
- Category:
No Comments

PROJECT DESCRIPTION
Installation of the deep foundation system and structures of reinforced concrete and metal. The facade cover with sandwich panels. Roof insulation and heat-welded roofing.
Interior of industrial and administrative premises. Installation of cargo elevators, fire-resistant gates. Internal engineering networks – ventilation, water supply, sewage, electricity networks.
The layout of concrete slabs for a parking lot.
PROJECT DETAILS
| Location: | Taikos av. 145, Kaunas |
|---|---|
| Surface Area: | 7 000 sq. meters |
| Completed: | 2014/March |
| Category: | Special |



